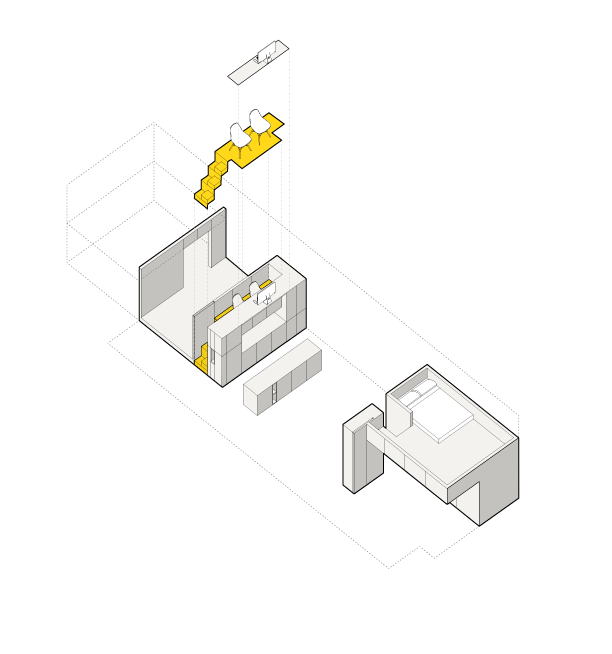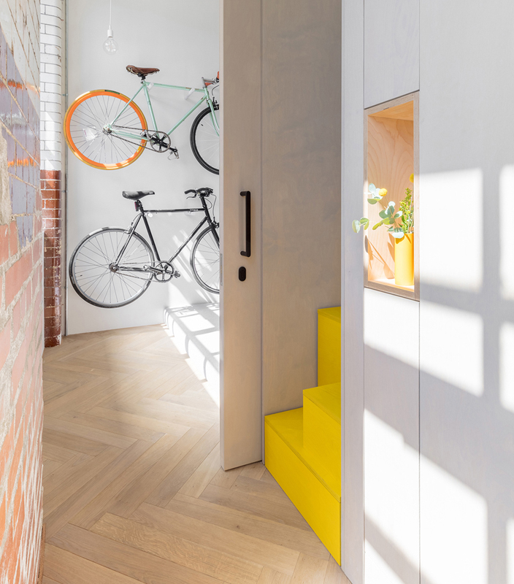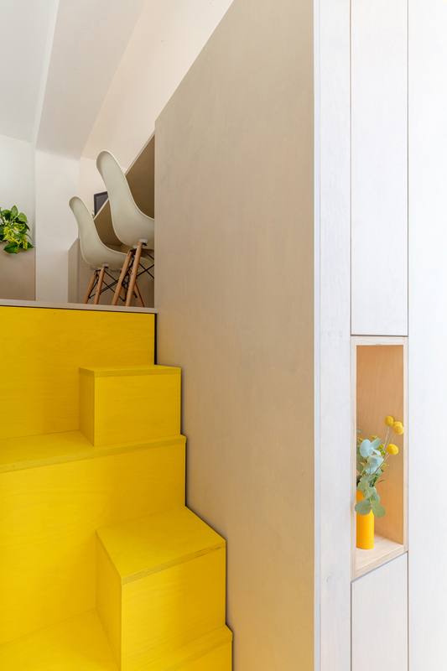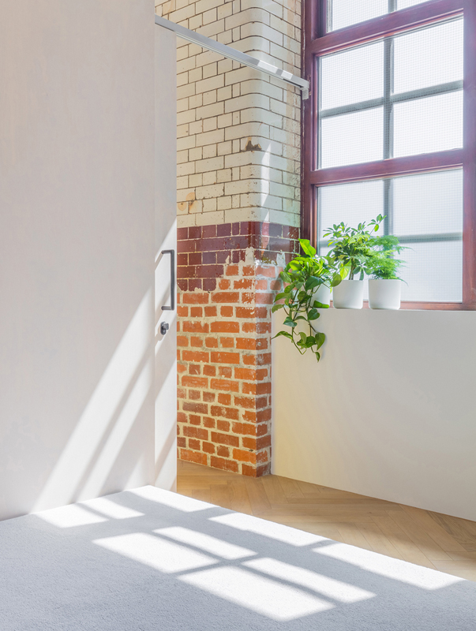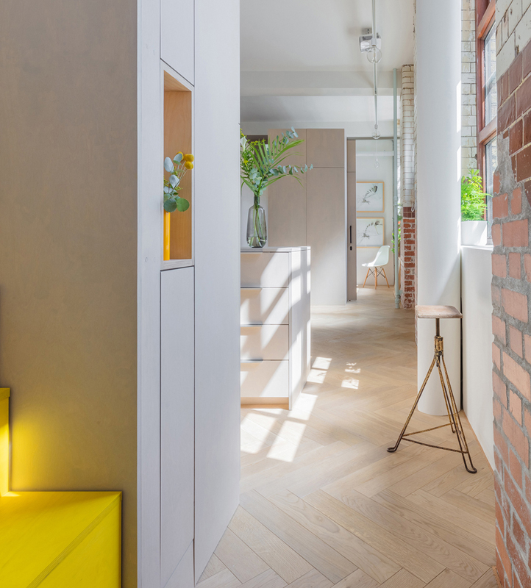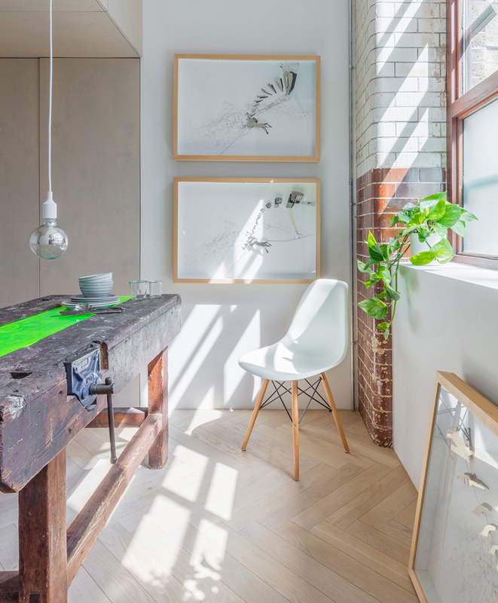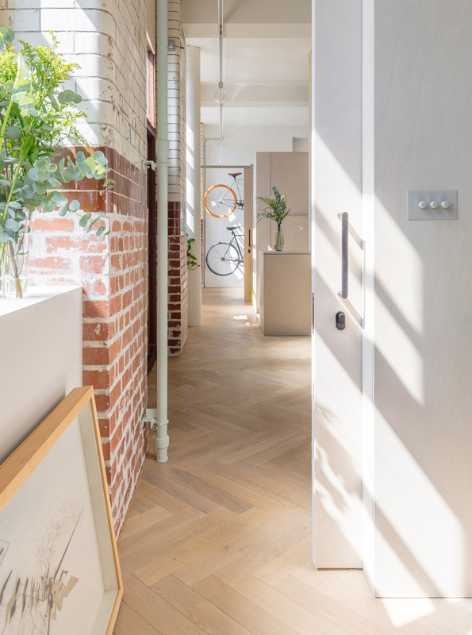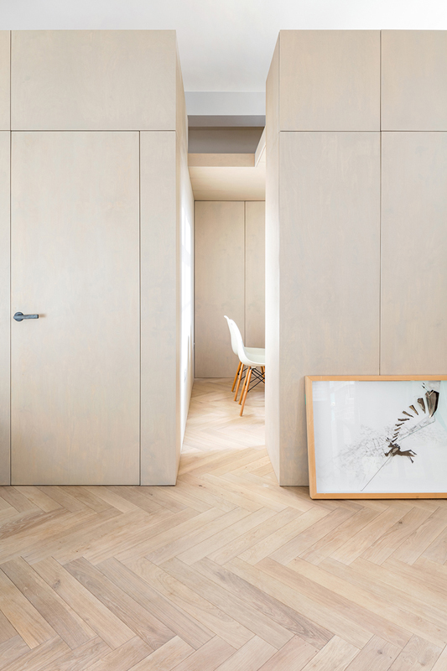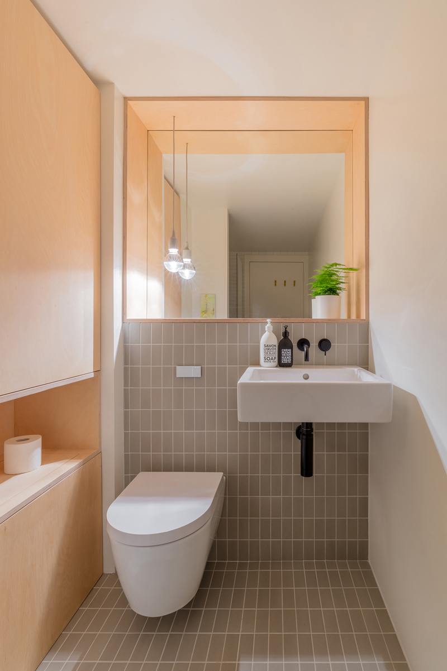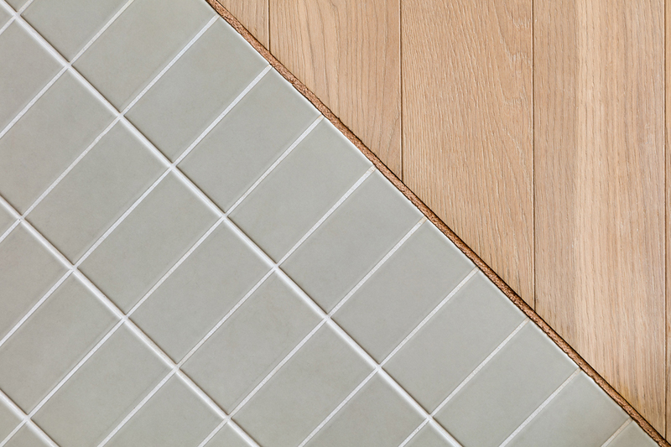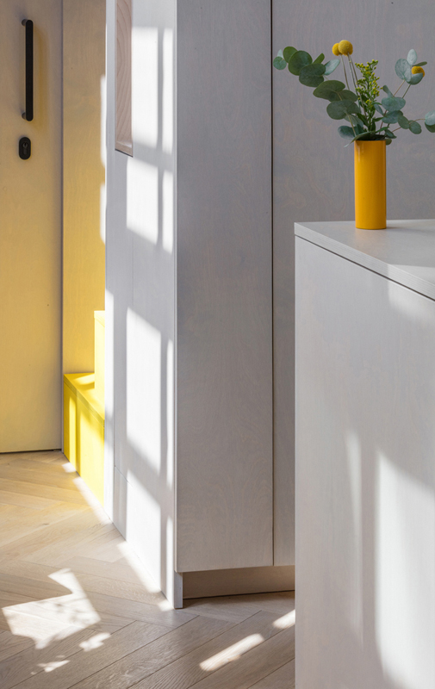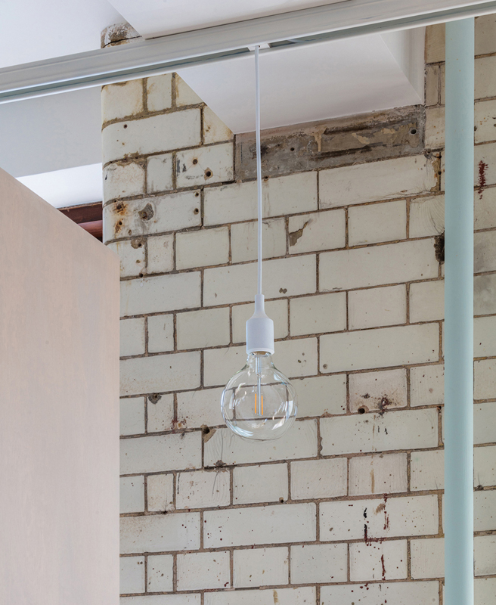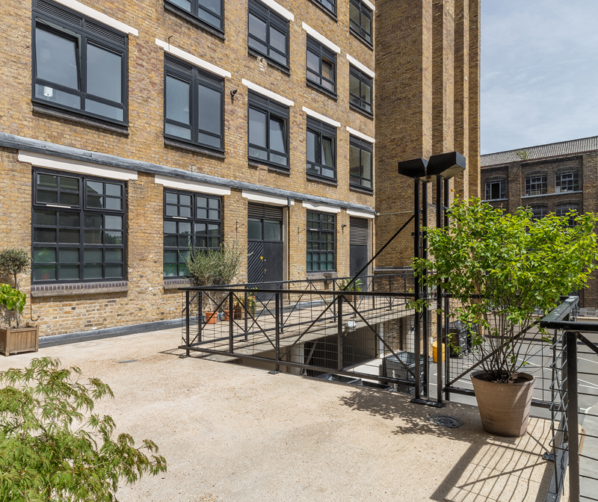THE BISCUIT FACTORY
A refurbishment that sought to revive the architectural characteristics of the original baking rooms in an old biscuit factory in East London, which had been masked in a 1980’s conversion. By using inhabitable ‘pods’ constructed from Birch plywood to divide the rooms and take advantage of the high ceiling spaces, rather than using conventional walls, the overall volume is experienced while allowing multiple access opportunities for various uses.
These pods, set back from the south facing factory windows and newly revealed glazed brick columns, behave as large pieces of furniture within the space. Careful design of the spatial relationships of the pods enabled the creation of additional floor area from 60sqm to 81sqm and transformed this studio into a work-live home with two bedrooms, walk-in closet, bathroom, integrated kitchen and living area, newly formed mezzanine office, reduced height guest accommodation plus over 9sqm of storage.
