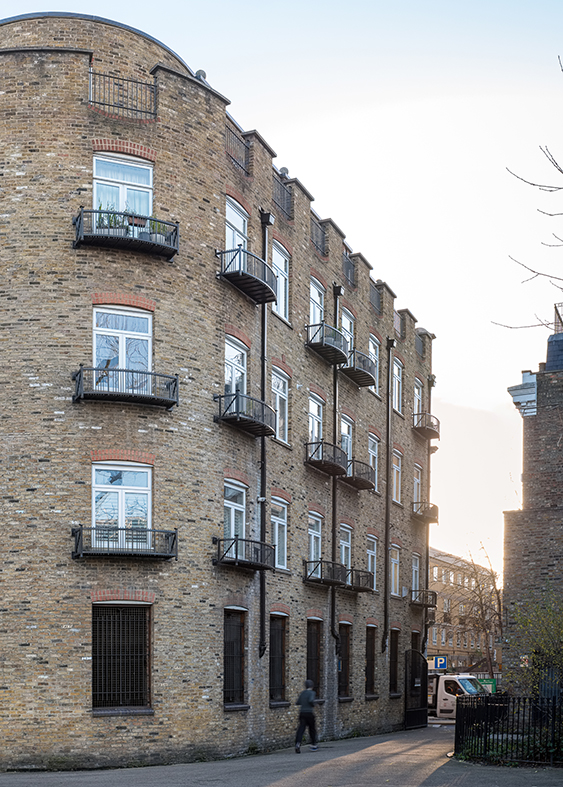CARPENTER’S LOFT
A reconfiguration to a cellular loft that strikes a balance between the architectural characteristics of the remaining 1900’s woodwork factory and the brute 1980’s residential conversion, providing the clients with a bright open plan living space to celebrate their love for cooking.
Inspired by the historical carpentry program, as well as a piece of ply timber embedded in the 80’s concrete structure (as part of the formwork), a timber wall was crafted to support the living spaces defined by its meandering layout. The timber wall layout was influenced by the careful re-use and minimal removal of existing walls to reduce waste and costs. In addition to infrastructure improvements, fire separation and acoustic performance upgrades were integrated into the walls and floors.










